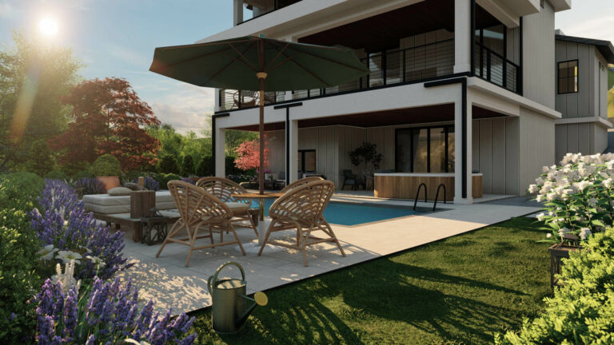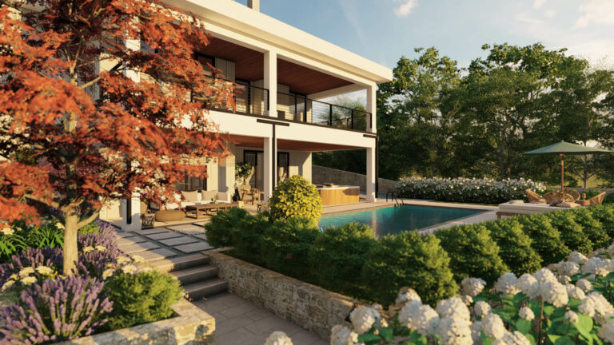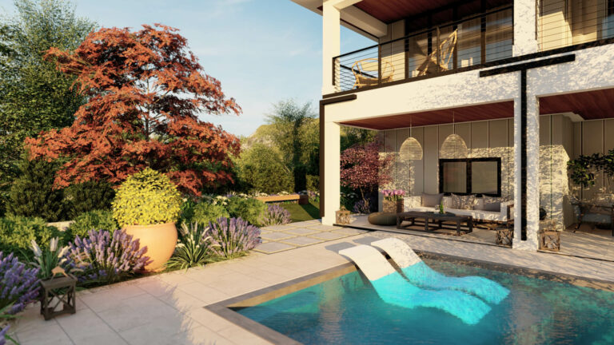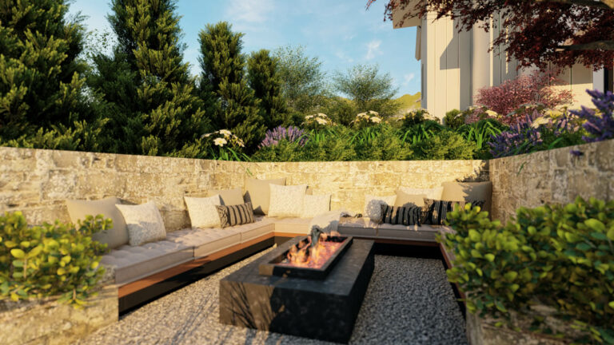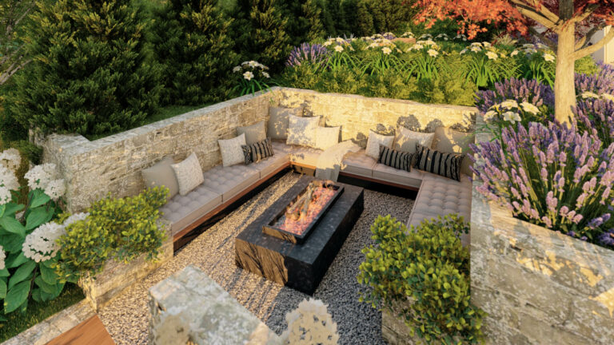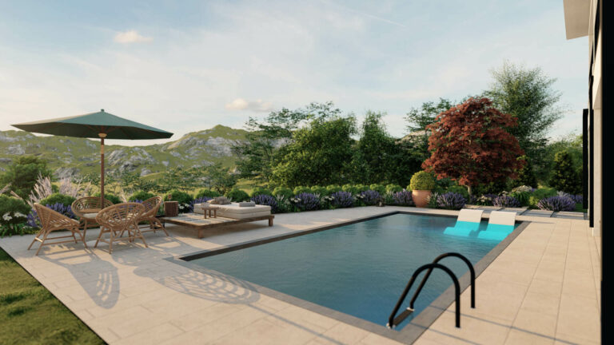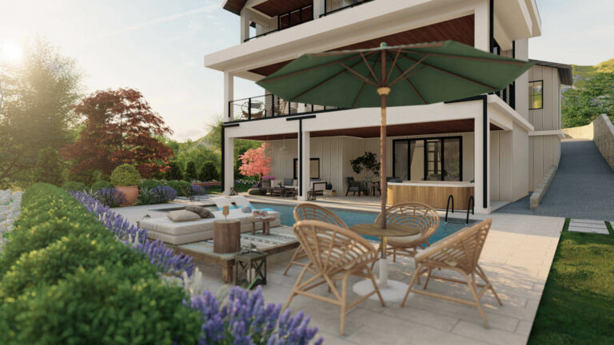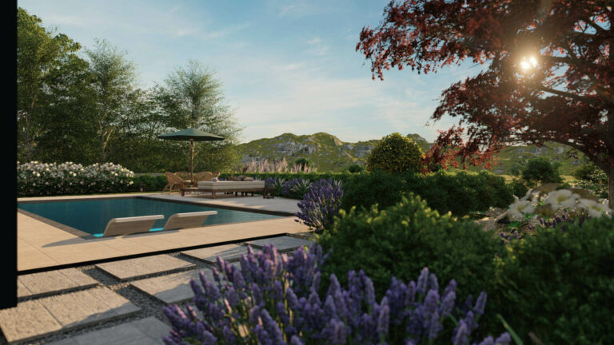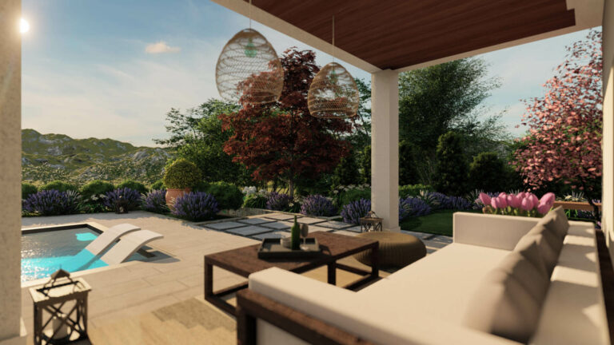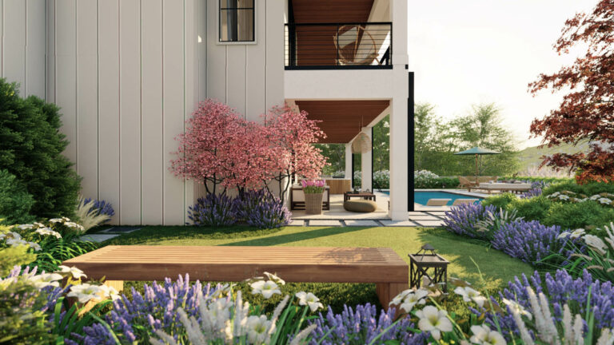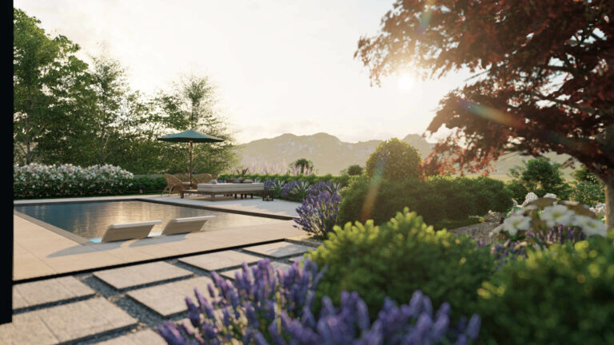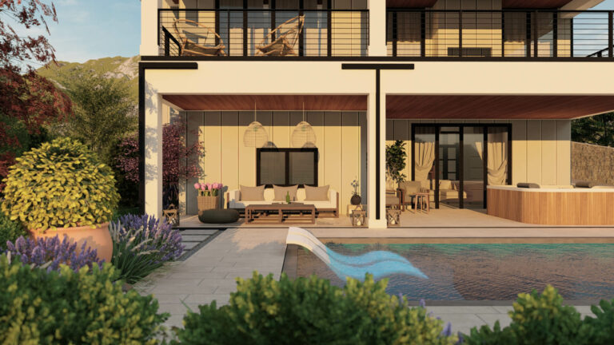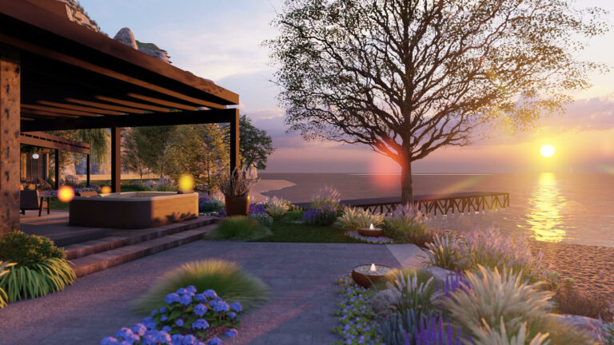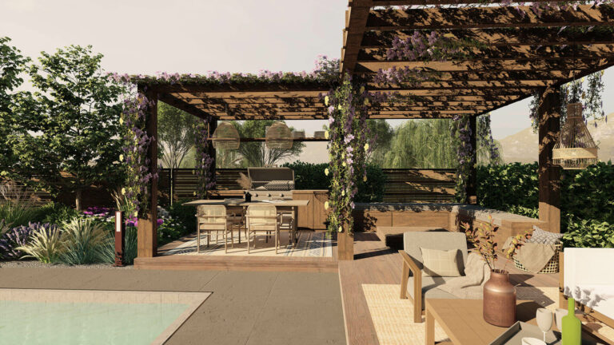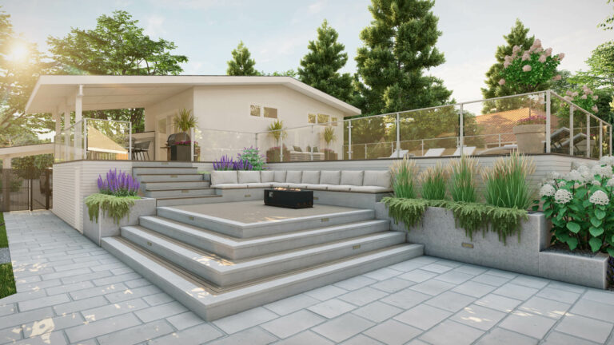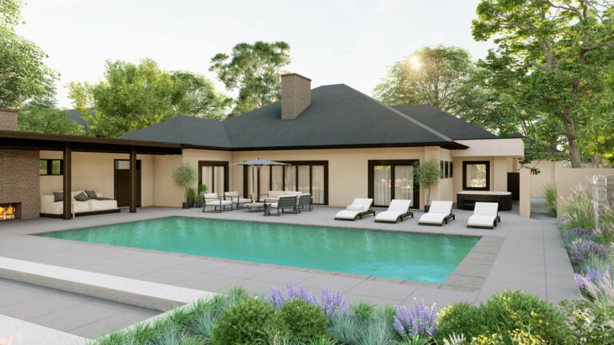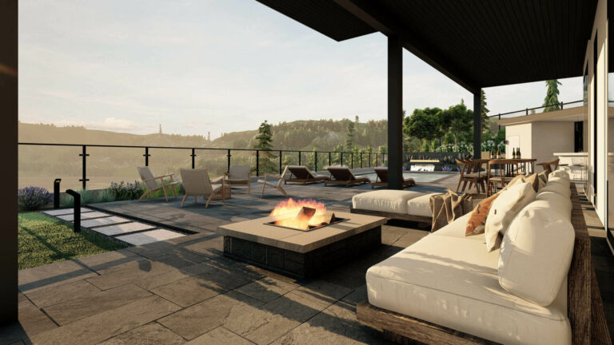Starting from Scratch
New builds provide a blank slate for homeowners to create a space that reflects their unique style and preferences. For this particular project, the homeowners were looking to invest in a pool and expand their backyard space with retaining walls. Our team worked closely with the homeowners to design and create a space that was both beautiful and functional. The end result was a space that perfectly matched the architectural design of the house while providing a stunning outdoor oasis that the homeowners could enjoy for years to come.
Maximizing Outdoor Space
In order to maximize the space and provide the homeowners with the perfect outdoor living area, we designed a lower fire pit area that allows for intimate evenings with friends and family. This fire pit area creates a cozy and inviting space where the homeowners can relax and enjoy the beauty of their surroundings. We incorporated the clean lines of the house’s architecture into the overall design, creating a space that is both cohesive and visually appealing.
Water-Conscious Planting Palette
To create a planting palette that was both easy to maintain and water conscious, we carefully selected plants that would thrive in the Okanagan climate. Our team took into account the unique needs of each plant and designed a landscape that would require minimal upkeep while still providing a stunning visual display. By selecting plants that are drought-resistant and easy to maintain, we were able to create a beautiful landscape that perfectly complements the overall design of the space. The end result is a backyard that is not only beautiful, but also sustainable and environmentally conscious.

