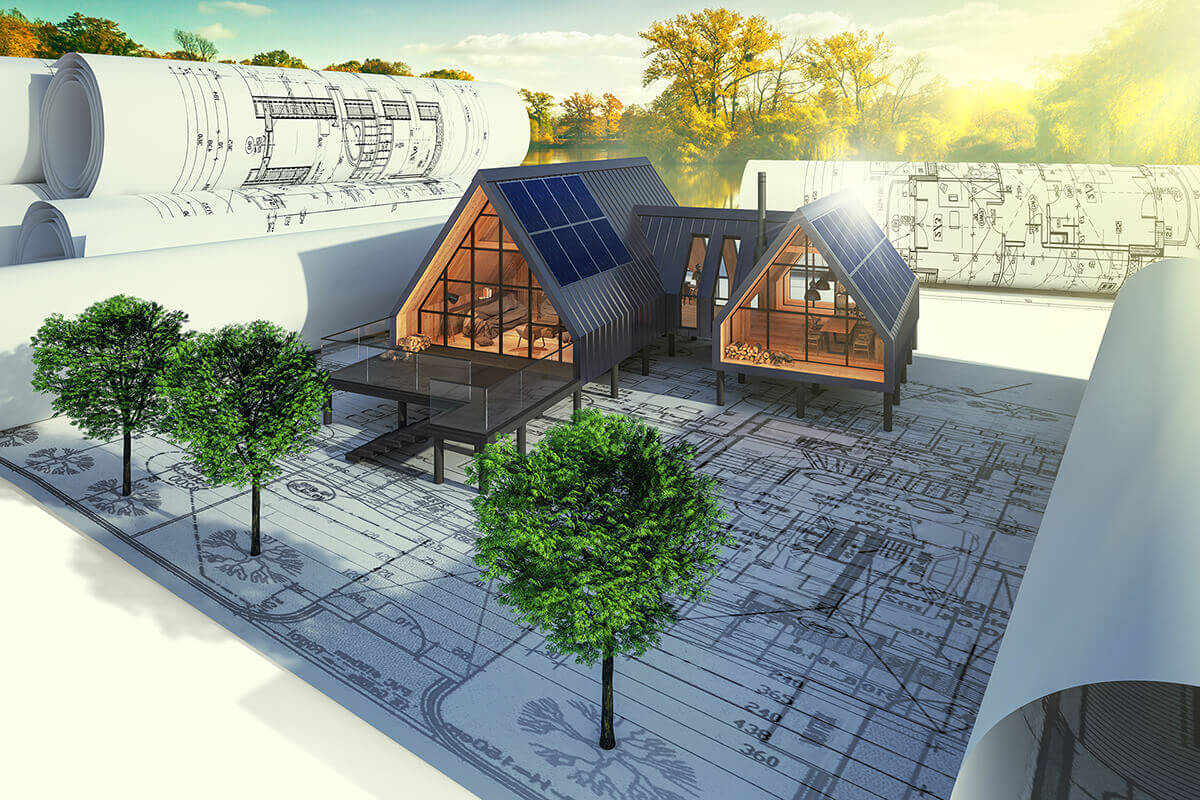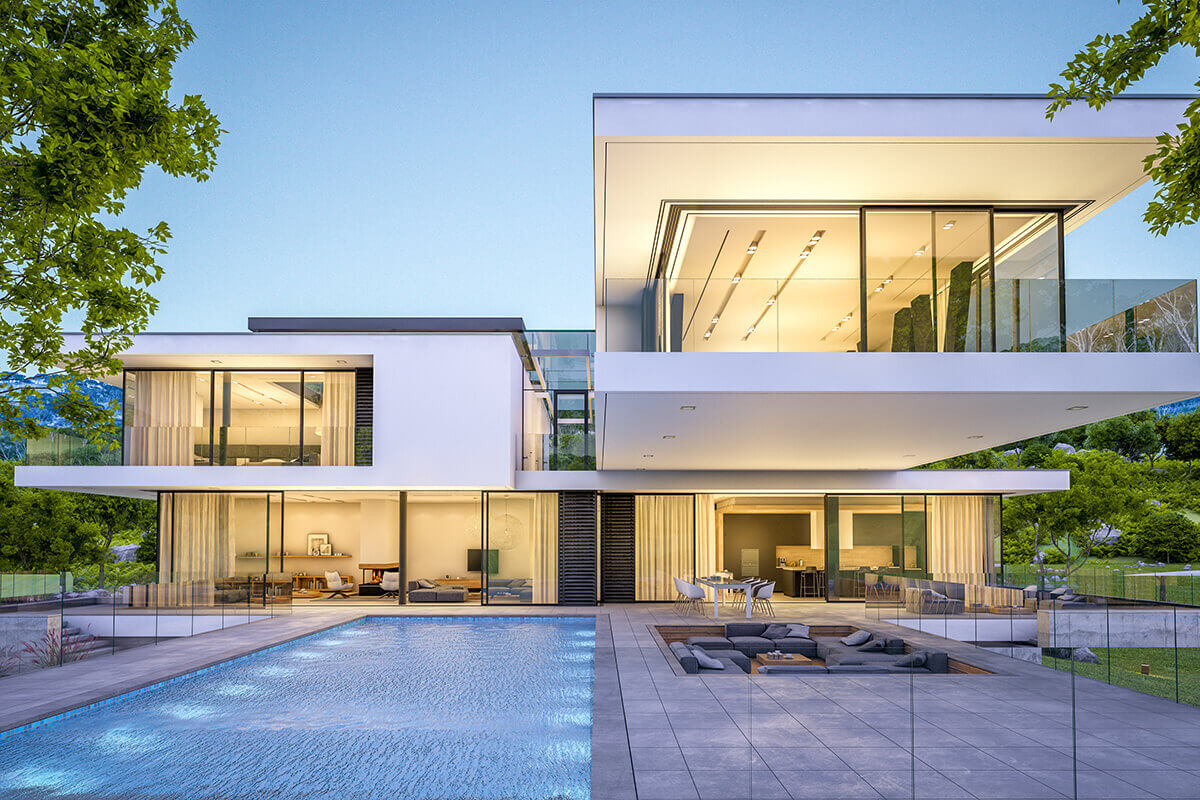3D Landscape Drawing
3D Imaging
Enhance your pre-construction decision-making process with the advantage of photo-realistic 3D landscape drawing, which enables you to visualize your outdoor space and make informed material and lighting choices before the construction begins. Our 3D rendering service, which can be applied to designs completed by us or others, eliminates the guesswork and helps you see exactly what your project will look like, especially if you have difficulty visualizing from a traditional 2D plan.
Landscape Sections
Landscape sections are a cut through section of the design giving you an elevation view of the different levels of your space. This is our more cost-effective option to help our clients understand their property and the various levels. Additionally, some municipalities require sections as a graphic representation of what you are proposing to install. The Okanagan is a beautiful landscape but the hillsides can prove to be quite challenging during design, but showing the different elevations will help you understand the shape of the space and make better decisions.
3D Landscape Drawing Process

Modeling
Thanks to technology, we can now provide a comprehensive and accurate digital model of your landscape design. Using 3D landscaping drawing programs like SketchUp or Vectorworks, we create a precise digital replica of your property, including your home and its surrounding environment. Our team can experiment with different options to help you envision how your space can be transformed. For instance, we can explore the possibility of replacing a fire pit with a hot tub, providing you with a complete picture before construction.
Rendering
Then we use a rendering program to add an extra level of realism to each image, ensuring that every detail is accurately depicted. With our high-quality images, you can examine every element of your project in intricate detail, from the reflection on windows to the texture of plant materials. These extra steps help you fully immerse yourself in your new outdoor space, so you can imagine exactly what it will look like during the initial stages of construction.


